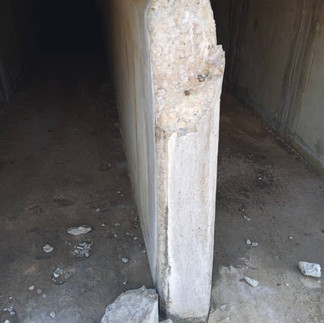Learn to construct the Prefect
- Todd Jennings
- Apr 1, 2024
- 2 min read
After years in the tank installation business, we've seen it all!
This article aims to share our 35 years of tank installation experiences to educate our stakeholders on how to address these challenges. The primary issue we've encountered is the discrepancy between steel and civil engineering practices. Civil engineers often work with a tolerance of 20 mm, while steelworkers aim for a precision of 2 mm. Understanding and recognizing this disparity is crucial to staying ahead of the game.
Let's delve into some horror stories to highlight the reasons behind these challenges and how to avoid them.
One major problem arises from the difference in imposed loads on sectional steel tanks. The outer edges of the tank, particularly the first and last walls, bear the greatest forces, as do the outer edges perpendicular to the internal walls.
DESIGN ISSUES
A common issue occurs when dwarf walls are too short, and the rebar cover near the tank edges is minimal. In one instance, the tank flanges acted like a knife, causing complete cracking of the dwarf walls. This is primarily a design flaw rather than a construction error.
ALIGINMENT ISSUES
Another critical construction issue is the misalignment of walls to panel junction lines. This can lead to a false sense of security for the contractor, especially when scaling up to larger tanks. Small measurement errors, often compounded by the use of inferior measuring tools like Chinese fabric tape measures, can lead to significant problems.

HIGH SPOTS - LEVELS & OUT OF SQUARE
High spots, uneven wall levels, and out-of-square construction further exacerbate these challenges. As Ross Perot once said, "A good carpenter measures twice and cuts once." The same principle applies here—measure, double-check, and then proceed with casting your concrete.
Here's a step-by-step guide, though not in any particular order:
Use a long steel tape for accurate measurements (25-50 meters).
Procure all steel shutters to avoid unnecessary movement that can lead to errors.
Implement a pre-shuttered construction system to ensure alignment, levelness, and squareness.
Take running measurements across the whole length of the foundation, marking panel joints on your shutters if needed.
Consult with the manufacturer regarding any sealant or gasketing of the panels.
Ensure at least a 250 mm overlap on the walls to maintain the structural integrity within the load points of the tank flanges.
By adhering to these meticulous practices, you can significantly mitigate the risk of common tank installation mishaps.





























Comments